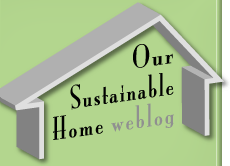Third Design Meeting with Architect
Our third design meeting continued to raise my excitement about actually getting to the ‘building’ portion of the project.
We’re now at the stage where we are playing around with finer detail of the rooms, though we did have a major change in the basement. The basement has its own entrance and we want to make sure (as is popular practice in Toronto) that we have the option of renting out the basement as a self-contained apartment. At the moment we don’t expect to do this and would just like to have a guest-suite in the basement for visiting family. But in thinking about possible uses of the space we found our current design had a serious limitation: with the bathroom in one location, the basement would have to either be entirely rented, or not rented. But when we moved it 5 feet, we suddenly had the option of renting out half the basement and keeping the other half for our own use.
Trying to envision all possible (not just intended) uses of each space can lead to some very interesting discoveries.
We also realized that with the elevated ceiling we had intended for the Master Bedroom, we could create a storage loft above the master bathroom (which would have 8′ ceiling). Since we like to travel/hike we thought we’d set up a wall of shelving nooks in the main hallway to store our ‘found objects.’ At the moment I’m thinking this will be a tall curved shelving system so we can have larger, deeper nooks in the middle, and smaller, shallower nooks at the ends.
And we’re trying to figure out if we need to add some more interest to the ‘face’ of our house. While the interior appearance of our house will change significantly over the years, it is far more complicated to change the appearance of the exterior of one’s home. As such, we really want to get this part of it right, from the start. Changes we are pursuing are a change in the peak of the house (to make it off-centre and provide more solar-panel space on the south edge), and bringing half the house forward a couple of feet, to add some varying depth.
So far, this is all great fun!
