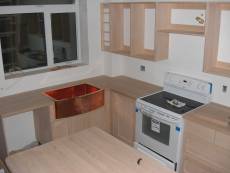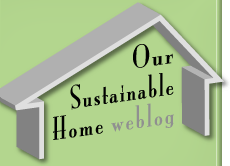August 14th, 2009
We’re always eager to give credit where it’s due here at Our Sustainable Home, and these two craftsmen have certainly delivered some beautiful work to our home.
Jeff Taylor of Taylor Made Cabinets (905-772-1649, 866-772-1649) delivered our kitchen today. It’s solid maple (no chipboard or veneer) and will be sealed with hemp oil (is there anything hemp can’t do?) and beeswax.

Our sink came to us from the fine folks at Copper Casa Cruz. My wife initially found them through their store on eBay. They are a family run business out of a small town in Mexico and they offer a level of customer service that most other businesses could learn from. They are extremely easy to deal with, accept custom orders, and delivered our sink to our door in just SEVEN days from the time we ordered it. You’ll even like (if not be completely floored) by their prices. Their products are also duty free (thank-you NAFTA!), though you’ll have to pay the usual federal/provincial taxes.
Posted by
February 16th, 2007
Another good tip from the aforementioned Taunton Books: Terry Love is a plumber/contractor who actually goes through the trouble of installing new fixtures in his home to find out what’s best for his clients.
Fortunately he also has a web site where he reviews toilets, kitchen & bath fixtures, water heaters, etc. and gives you the skinny on what’s best in the industry.
The site is unfortunately really ugly, but the information should be useful.
Posted by
February 1st, 2007
I’ve just borrowed the Taunton Home series of books from my brother. Each book in the series is made for someone who plans to renovate a different part of their house or property.
The first book we’re going through is the “New Bathroom Idea Book“. Unlike the Susanka books we discussed previously, we didn’t see any rooms in the book that we found wholly pleasing. Instead we could only pick out bits and pieces of each room that we liked, but this is really almost as helpful.
The book also contains technical information that is quite valuable, for example:
“Bathroom fans are rated according to the volume of air they can move in cubic feet per minute (cfm) and by their noise level (in sones). A small 5 ft. by 9 ft. bathroom requires a fan capable of moving 50 cfm, while larger bathrooms may need a 90-cfm or 150-cfm fan. Steer clear of fans that have sone ratings higher than 3; they’re too loud.”
At $28 each, the books are quite expensive but worthwhile if you can borrow them from your local library… or brother.
Posted by
November 24th, 2006
Our third design meeting continued to raise my excitement about actually getting to the ‘building’ portion of the project.
We’re now at the stage where we are playing around with finer detail of the rooms, though we did have a major change in the basement. The basement has its own entrance and we want to make sure (as is popular practice in Toronto) that we have the option of renting out the basement as a self-contained apartment. At the moment we don’t expect to do this and would just like to have a guest-suite in the basement for visiting family. But in thinking about possible uses of the space we found our current design had a serious limitation: with the bathroom in one location, the basement would have to either be entirely rented, or not rented. But when we moved it 5 feet, we suddenly had the option of renting out half the basement and keeping the other half for our own use.
Trying to envision all possible (not just intended) uses of each space can lead to some very interesting discoveries.
We also realized that with the elevated ceiling we had intended for the Master Bedroom, we could create a storage loft above the master bathroom (which would have 8′ ceiling). Since we like to travel/hike we thought we’d set up a wall of shelving nooks in the main hallway to store our ‘found objects.’ At the moment I’m thinking this will be a tall curved shelving system so we can have larger, deeper nooks in the middle, and smaller, shallower nooks at the ends.
And we’re trying to figure out if we need to add some more interest to the ‘face’ of our house. While the interior appearance of our house will change significantly over the years, it is far more complicated to change the appearance of the exterior of one’s home. As such, we really want to get this part of it right, from the start. Changes we are pursuing are a change in the peak of the house (to make it off-centre and provide more solar-panel space on the south edge), and bringing half the house forward a couple of feet, to add some varying depth.
So far, this is all great fun!
Posted by

