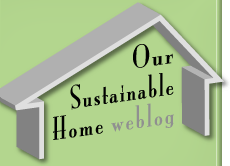Design Meeting #5
Our fifth design meeting continued to refine the garret and the access to it. It now includes an area which will be open to the ground floor and should act as a large chimney to allow hot air to rise and vent out, in the summer. We decided a curved, narrow but fixed staircase would be the best way to access the garret (instead of a pull-down staircase that would be less stable). The area will also include a narrow walkway through open ‘chimney’ to get to the attic space at the front of the house.
I took this opportunity to discuss my previous ideas about the economics of solar panels with Alex. He had read the article and suggested I’ve messed up the math in a couple of ways:
- I didn’t include the usual 5% rise in energy costs (5% is used even though energy costs have actually averaged 7% in recent years).
- There was no allowance given for the financial incentives offered by the utilities.
I’ll continue the discussion of these factors in the follow-up to the solar panel post.
