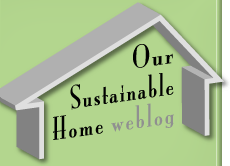Design Meeting #4
Our fourth design meeting was really good.
The plans are quickly becoming solidified, but that didn’t stop us from making significant changes here and there. The small storage room at the top of the house wsa turned sideways, at Alex’s suggestion. It will now allow quite a bit of light into the main stairwell, and the room will not block the light from getting to solar panels on the south roof.
We had also sent Alex a variety of photos from our neighbourhood showing what style of houses we liked, and which we didn’t. This was definitely a big help in shaping the ‘face’ our house would have. Taking photos of interiors and exteriors that capture your interest will be extremely useful as you move through your design process.
I would really like to post some schematics to show everyone, but I’ve promised the architect I wouldn’t show unfinished work (which I can completely understand — I hate doing that, too). As such a lot of the discussion about why we chose to position everything where we did, will have to wait a few more weeks.
