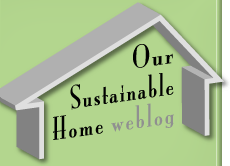Second ‘Design’ meeting with architect
We had our second meeting with Joanne & Alex today to go over the general design of the house.
Alex has managed to get the square footage of the house down a little (which will help reduce our budget) while retaining the feel of a very comfortable space.
We wound up shifting spaces around to fit with our idea of having a ‘farmhouse kitchen.’ It seems to us that we just don’t have guests over from whom we need to hide the kitchen so our great room, dining room have been positioned to be one share their space with the kitchen.
By the time we meet next Thursday, the floor plan for the house will likely be in its very late, if not final stage.
